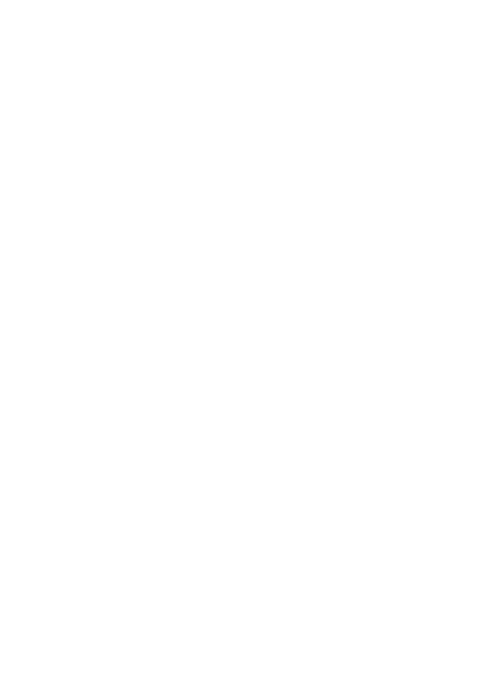FREQUENTLY ASKED QUESTIONS
The project is a free hold. Usual legal documents like passport and national ID are sufficient. Real estate lease or sale is exempt from tax in Bahrain (for now as published in the Ministry of Finance website – https://www.mof.gov.bh/VAT.aspx).
For buyers, Grnata Real Estate will manage the property for the first three years from the date of issuance of the completion certificate, after which fees are determined by the owners’ association.
Yes, the apartment purchase value includes all the furniture in rooms and living room, decorations, kitchen electrical appliances, sanitary items, tiles for bathrooms and guest washbasins, as well as doors, wardrobes, and other cabinets. Delivery will include all small furnishings, curtains and wall paintings.
Yes, and we intend to provide it fully through the of Properties Management & Development Directorate as one of the branches of Grnata Real Estate Group, and the relevant fees will be determined by agreement between the two parties according to the type of services and packages chosen.
RERA Article 34 of the Real Estate Sector Regulatory Law stipulates that the management and maintenance of the sold units must be carried out by the developer for a period of two years from the completion and the handover of the units to buyers. However, Grnata Real Estate is offering an additional year extension free of charge to cover a three-year period of management and maintenance, and a ten-year structural warranty.
Electricity and water, from the Electricity and Water Authority is calculated according to the consumption unit. As for gas, it is not applicable. As for the cooling system, Bahrain Bay Development provides district cooling lines that impose a fixed unit rate in addition to consumption.
The thickness of the reinforced concrete slab for the floors is 300 mm with a post tension system, and it is treated with chemicals to strengthen the concrete and reach the approved hardness.
The thickness of the walls is 200 mm, and it is made of light weight white blocks that insulates sound and heat, and uses high-quality materials to install it with special glue.
The Golden Gate towers will have Proprietary façade system with DGU (Double Glazed Units consisting on 8mm inner pane + 12 mm air gap + 8 mm outer pane at the min) units in compliance with EWA regulations. Proposed glass shall have heat transfer coefficient less than 1.4 W/m2 k.
All FCU will be provided with individual Thermostat. Once the set temperature is achieved CHW flow is stopped and FCU fan runs at low speed. Living / Master Bedroom / Guest Bedroom are all on individual controls offering necessary operational flexibility.
All Toilet piping are connected to risers separately.
Light fittings are with high efficiency low power consumption LED lamps.
(Wiring in apartments is with EWA approved PVC copper wires laid in PVC conduits. ) High current user equipment Oven, Dish washers, Dryer are wired with suitably current rated heavier size PVC wires.
Golden Gate is a project licensed by the Real Estate Regulatory Agency (RERA), and as per the regulations, Golden Gate Development will oversee the management of the building for the first two years. We will ensure that the management and development of the property of the Grnata Group is appointed for the management and maintenance of the facilities, in addition to another year of maintenance and management free of charge, once the procedures for managing the RERA licenses and related arrangements during the handover phase are completed. After the first three years, the building will be managed by the owners’ associations through the OA Manager licensed by (RERA).


